

Transparency in construction is about providing clear details to claints, and accurate information at every stage of the project. It builds trust and ensures alignment between the client and the builder, leaving no room for ambiguity. Below is a detailed breakdown of the key areas where transparency plays a vital role

Soil testing is conducted to analyze the soil’s strength, composition, and suitability for construction. The results help in determining the type of foundation required, ensuring structural safety and longevity. Detailed soil test reports are shared with clients to establish trust and clarity
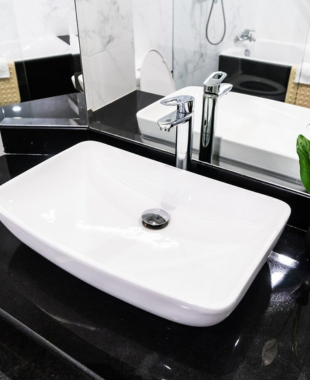
Information on flooring options (tiles, marble, wood), joinery materials (doors, windows), and sanitary fittings (washbasins, faucets) is provided, detailing the brands, models, and quality grades of each. This transparency ensures clients are aware of the quality and design of materials being used, allowing for a personalized and informed selection process.

A comprehensive floor plan outlines the layout, dimensions, and optimal use of space within a building. It helps clients visualize room placements and design flow, ensuring the space meets their needs. By reviewing the plan, clients can make informed decisions and suggest modifications if necessary. The plan ensures functional and efficient use of space throughout the property
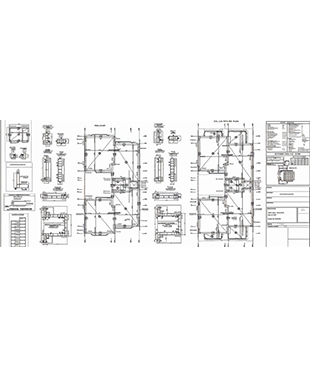
Structural drawings detail the framework of the building, including beams, columns, and load-bearing elements. These documents are shared to ensure the client understands the structural integrity and design. They also provide insights into the materials used and the engineering principles that support the building's safety and durability
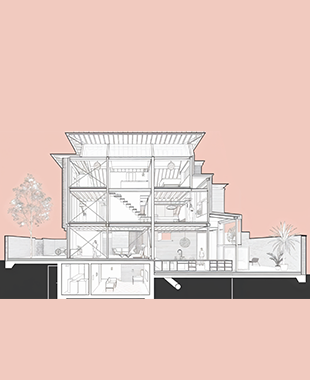
Section drawings provide a vertical cut-through view of the building, highlighting internal features like ceiling heights, slab thickness, and staircases. They offer a clear perspective of the building’s structure, showing how different levels and spaces connect. These drawings help clients understand the internal construction details, ensuring transparency and informed decision-making

Elevation drawings show the external appearance of all four sides of the building, detailing architectural features like windows, doors, and rooflines. They specify materials used for the exterior, providing clients with a clear visual representation. These drawings ensure design consistency and alignment with client preferences. Overall, they offer a complete view of the building's aesthetic and structure
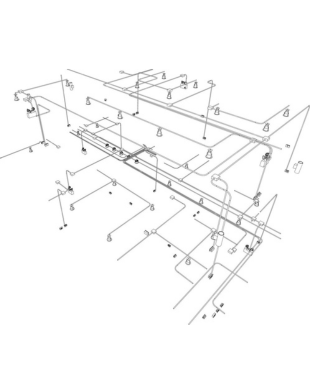
Electrical layouts provide a detailed plan of the placement of switches, sockets, lights, and circuits, ensuring efficient and safe electrical distribution throughout the building. A list of materials, including specific brands and technical specifications, is shared for transparency, helping clients make informed decisions and ensuring compliance with safety standards

Plumbing layouts illustrate the design and placement of water supply lines, drainage systems, and fixtures, highlighting the flow of water and waste management within the building. Material specifications, including the type of pipes and fittings, are provided to ensure high quality, durability, and adherence to industry standards.

The painting specifications include details on the types of paint, finishes, and textures used for interior and exterior surfaces, ensuring aesthetic appeal and longevity. Clients are informed about the paint's brands, color options, and durability features, enabling them to make well-informed choices that match their vision.
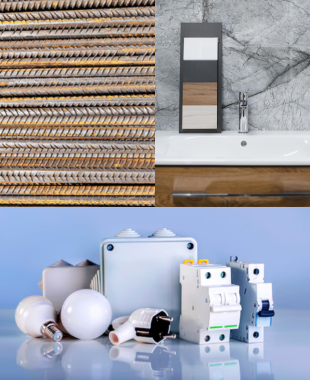
Every material used in the construction process, from concrete grades to steel types and roofing materials, is thoroughly specified. This level of detail ensures that clients understand the materials' quality, promoting transparency and confidence in the construction process.
#9A/8, Siva Sailam Street,T.Nagar, Chennai - 600 017.
Copyright 2024. All Rights Reserved.

Innovate Architects is a full-service design firm providing architecture architecture.